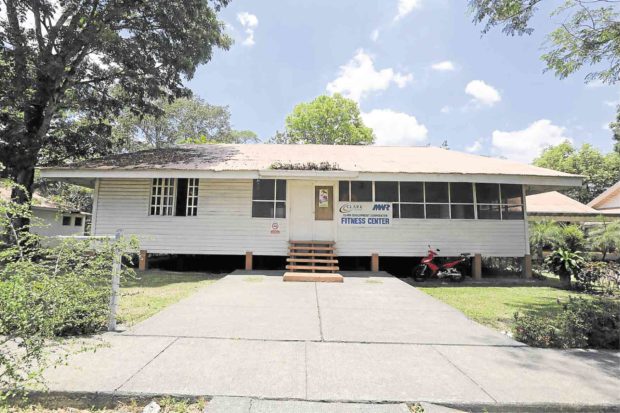
AMERICAN LEGACY This barn house, known as Building 2080, at Clark Freeport is the former residence of the post commander of the US military. —PHOTO FROM CDC PUBLIC AFFAIRS OFFICE
CLARK FREEPORT — Barn homes, built here by the US military in 1904 for officers wanting a breathing space from the country’s tropical climate, would no longer be leased out and would now be recognized as part of Clark’s heritage, an official said last week.
Seventeen barn houses stand along Cardinal Rufino Santos Avenue, formerly Wirt Davis Avenue and originally named Officers Row, beside the parade ground.
Heritage site
Officials of the state-owned Clark Development Corp. (CDC) said they would ask the National Historical Commission of the Philippines to declare the barn houses and other structures in the district as part of the country’s heritage sites.
“We plan to make this area the arts and cultural district of Clark Freeport,” said Noel Manankil, CDC president, when he spoke at the opening of the “Salangian” exhibit by 66 Kapampangan artists at Clark Museum last week. A master plan for the district is being drafted.
The American military began constructing the barn houses in 1903 at the Fort Stotsenburg side of Clark, according to the fourth edition of the book “An Annotated Pictorial History of Clark Air Base: 1899-1986” by David L. Rosmer, who served as chief of the Office of History of the 13th Air Force.
According to Rosmer, the barn house marked as Building 2080 used to be the post commander’s residence before World War II. US Infantry and Cavalry troops were posted at the fort beginning 1898.
Japanese commanders also occupied the same unit in World War II, when the Japanese Imperial Army invaded the country.
Reused
Several houses have since been reused as a City Hall annex, have served as restaurants, an airline office and a Korean church.
Four other barn homes serve as a day care center, a gymnasium and as CDC public affairs office.
Seven barn homes are being renovated, but according to Manankil, the agency “will not renew lease contracts after these [repairs] are completed.”
Tropical construction
Rosmer wrote: “The original cost per house was $1,309. The distinctive construction allowed cooling breezes to pass under the raised floor and through the wide, screened verandas, while the steep, metal roofs dissipated trapped heat and allowed a rapid runoff of the heavy rains.”
“All flooring was made from Oregon pine, imported to the Philippines. The huge trees shading the houses are acacia (monkeypod) and were planted at the time of construction. Old photographs show that the acacia trees had reached full maturity by 1938,” the book says.
Rosmer said more houses were built in 1931 “on three parallel streets behind [northwest Wirt Davis Avenue].”
“On the opposite side of the parade ground were large open areas surrounding troop barracks, blacksmith shops, house corrals and stables,” he said.
“Taken as a whole, these buildings serve as one of the best preserved examples of US military tropical construction,” Rosmer pointed out.

