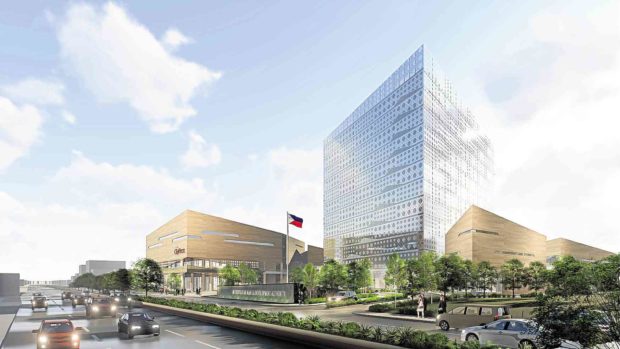
FUTURE MMDA OFFICE The new MMDA building will boast a rainwater harvesting facility, and green and open spaces. —MMDA photo
To safeguard its over 7,000 employees and ensure its capability to respond to disasters and emergencies, the Metropolitan Manila Development Authority (MMDA) hopes to move out of its “old and dilapidated” building on Edsa-Guadalupe and move into a new and “sustainable” headquarters in Pasig City in the next four years.
Winning design
The MMDA last week began the initial steps for the construction of its new base by picking architect Daryl Van Abaygar’s design, “Solihiya Moderno,” which bested 18 other entries.
According to Jose Campo, MMDA acting assistant general manager for planning, the 12-story main building would work on a one-stop shop concept as each floor would house offices with related functions to help facilitate transactions. Currently, motorists have to go to one building from the other just to settle their violations.
High-tech meets modern
Campo added that the new MMDA headquarters worth P3 billion—which would rise on a 1.45-hectare property owned by the agency on Doña Julia Vargas Avenue corner Molave Street at Barangay Ugong, Pasig City—was also envisioned to be a sustainable and green building.
Among its key features are a rainwater harvesting and treatment facility, several green and open spaces, and the building’s orientation which maximizes the use of natural daylight.
It will also have a three-story retail and sports center, multilevel parking, museum and chapel, plus a hospital and helipad.