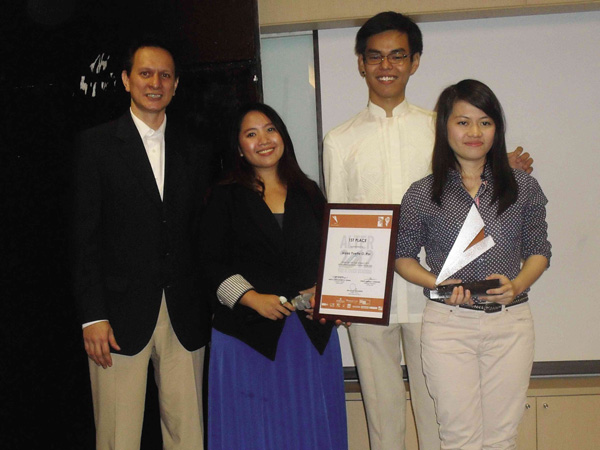
THE “BADUY” football stadium concept (left); Guerrero, Soriano, Alterchitecture 2012 project head Jes-Alif Desuasido and Alysa Yvette Par (above)
Who says baduy is out of style?
For an architecture student of De La Salle-College of Saint Benilde (DLS-CSB), it is just a matter of perspective.
Graduating student Alysa Yvette Par proved this point when her design won the top prize in Alterchitecture 2012, an architectural design competition organized by the United Architects of the Philippines Student Auxiliary-University of the Philippines Diliman Chapter (UAPSA-UPD).
This year, participants were tasked to design a world-class and sustainable football stadium for the Philippines.
Par used the Filipino characteristic of baduy as a base concept for her design. She picked the bayong (native basket) as the epitome of baduy and the inspiration for her “Football Stadium and Olympic City.”
“Baduy is a Filipino trait that we all share but consider as something negative,” Par said. “We don’t appreciate this trait because of the influence of international media, that’s why we see it as unattractive.”
“If we use baduy as an architectural concept, it may work. It really reflects the Filipino identity,” she added.
Par, who is among the first architecture students at DLS-CSB, saw the native basket as something that a baduy person always carried around with him or her, adding that it was a symbol of Filipino culture and where “we place important things like our beliefs and traditions.”
The football stadium uses a tropical design suitable to the Philippine climate. It features two wings inspired by a basket’s grips. The wings follow the paths of the winds from the northeast and the southwest, the two main wind directions in the country. They also function as wind tunnels for the structure’s natural ventilation in common spaces, seats and hallways.
For the stadium’s roof, composite wicker panels are used to allow more natural light to enter the structure.
Par also designed a “pedestrianized” site to encourage more people to walk to and around the football stadium.
Multipurpose
What made Par’s design stand out from the rest were its alternative functions. Anticipating that the structure would not be used during the off-season or in the future when it would become obsolete, she designed it to double as a training ground for athletes and as a university.
Par explained that the seats and hallways of the stadium could be converted to create classrooms, laboratories or offices, while the open spaces could be transformed into a university center where a student park, museum and library could be built.
“As designers, we should always be able to think in reverse,” UAPSA-UPD president Yndia Soriano said in a statement. “We should condition our minds to see the benefits of making bad decisions, why unreason is better than reason and how risk is the security in our lives.”
The criteria for choosing the winners were: Innovation
(35 percent), sustainability
(25 percent), aesthetics
(20 percent) and presentation (20 percent).
The judges were architecture professors Bronne Dytoc and Gerard Joson and architect Carmelo Guerrero.
Par received P50,000 and a plaque of recognition for winning Alterchitecture 2012.
In second place was Kristoffer Lara Castro of Mapua Institute of Technology and third were Nissi del Rosario, Manuel Abuid, Mark Joseph Aresgado and Jonalyn Fradejas of Polytechnic University of the Philippines.
Second prize was a plaque and P30,000 in cash and third prize was a plaque and P15,000.
Two special awards were also given. The People’s Choice Award for the design with the most number of likes on Facebook was given to Nielsen Tan Uy, Carlo Gan Estado and Aaron Pardillo Quinto of DLS-CSB. The Homeless World Cup Team Philippines’ Choice was awarded to Onginev Jimenez, Alberto Tiu Padilla and John Paul Resurreccion of the University of Santo Tomas.
The teams received certificates of recognition and 3-D rendering software.